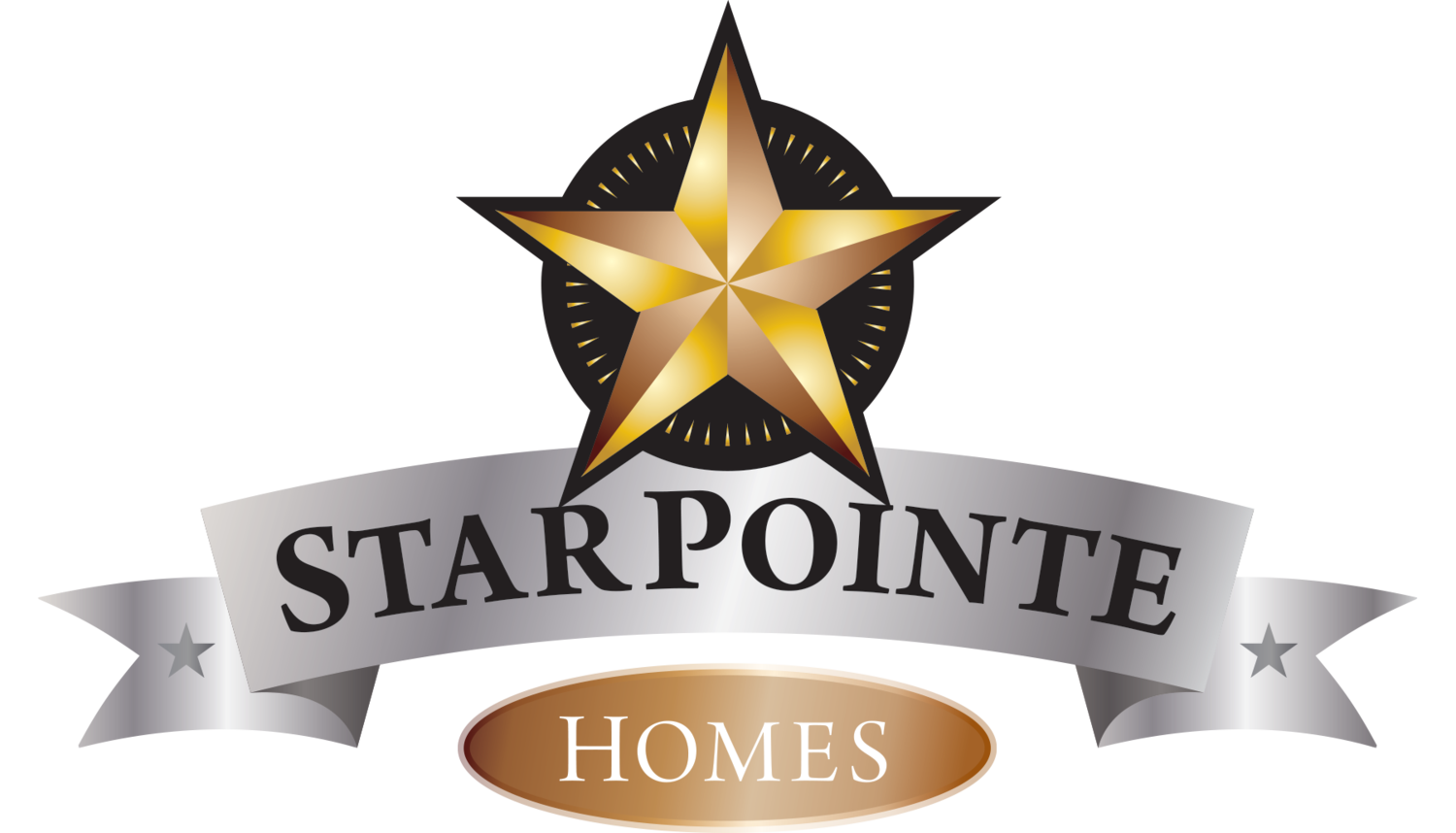
Home Plans
Start Dreaming About Your Perfect Home
Our goal is to help you through the process of planning & building your perfect home in the best way possible.
Check out our pre-selected home plans.
Plan 888-15
Signature plan by Nicholas Lee (Zonda Home Plans)
Plan images are copyrighted by the original designer, and are used with permission from Houseplans.com.
Floor Plan – Main Floor
Floor Plan – Upper Floor
PLAN DESCRIPTION
Look at that soaring ceiling! This 2 story modern farmhouse plan brings all the drama but also keeps it simple. Each bedroom is a suite, with one of them on the main floor and the other two upstairs. You’ll also enjoy the open floor plan, cooktop kitchen island, and the spacious laundry room. Get work done in the private home office. Check out those big porches!
Bedrooms: 3
Baths: 3.5
Stories: 2
Garages: 0
Plan 1076-4
(Zonda Home Plans)
Plan images are copyrighted by the original designer, and are used with permission from Houseplans.com.
Floor Plan
PLAN DESCRIPTION
Bedrooms: 3
Baths: 2.5
Stories: 1
Garages: 2
2979 sq/ft
Plan 888-17
Signature plan by Nicholas Lee (Zonda Home Plans)
Plan images are copyrighted by the original designer, and are used with permission from Houseplans.com.
Floor Plan
PLAN DESCRIPTION
Bedrooms: 3
Baths: 3.5
Stories: 1
Garages: 2
3776 sq/ft
Plan 1064-110
(Zonda Home Plans)
Plan images are copyrighted by the original designer, and are used with permission from Houseplans.com.
Floor Plan
PLAN DESCRIPTION
Bedrooms: 3
Baths: 3
Stories: 2
Garages: 4
2771 sq/ft
Plan 938-90
(Zonda Home Plans)
Plan images are copyrighted by the original designer, and are used with permission from Houseplans.com.
Floor Plan
PLAN DESCRIPTION
Bedrooms: 4
Baths: 3
Stories: 1
Garages: 3
2953 sq/ft
Plan 924-14
(Zonda Home Plans)
Plan images are copyrighted by the original designer, and are used with permission from Houseplans.com.
Floor Plan
PLAN DESCRIPTION
Bedrooms: 2
Baths: 2
Stories: 1
Garages: 0
1200 sq/ft















